This blog post I have been most excited about since finding our house! Telling you all about our kitchen plans. As you all have probably seen glimpses of the house at this point you may have seen the not so up-to-date kitchen.

Though, I really think the cabinets are charming, the placement of the kitchen just doesn’t work for a 2023 family. Being an old home from 1917 it makes sense the kitchen is where it is. Kitchens in older homes were generally smaller and if there were workers here in the house, this would be where they would have been making meals. I can envision what the kitchen may have been like 100 years ago and I can imagine how charming the unfit look was. Most likely with tile or hardwood flooring and I believe the sink we found on the 3rd floor may have been the sink from this room, once as the kitchen sink. Today though…we entertain with our kitchen, its the heart of the home, and coming from our current house with the kitchen truly as the center…I wanted to make sure we would experience the same though I don’t really desire open concept any longer.
You might be thinking…well then where does that leave the new kitchen? The only spot I felt was right, the dining room. Honestly the house though it appears very grand and it does have a lot of rooms, the main floor has limited rooms. A living room, dining room, sunroom, and the kitchen. So I need to be smart with how we lay out this floor to really make the most of the space there is. The dining room is in the center of the house and has windows and door leading the patio. It has these two arched built-ins that I knew would make the perfect kitchen cabinets, so that leads us with the rest of the space to create the unfit, French style kitchen I’ve been dreaming up.




If you remember a few months back I shared unfit kitchens in a blog post, well all those combined had me envisioning the perfect kitchen for this space. I wanted something that did not feel too typical for todays kitchens but also very beautiful and functional.
What we have planned for the space:
Between the two cabinets I plan to tile the backsplash with white 6 x 6 ceramic tiles and apply nail head between the grout lines for that true Victorian-english feel. Short Hills Marble and Tile are supplying the tiles for us and they have been incredible helpful to achieving this dream look. I really wanted classic but something that made a statement too. The range will slip right into this 70″ gap and leave about 5″ on each side creating that unfit look.
similar to this kitchen backsplash from Artichoke lnterior Design Studio


Some of the details have changed a bit since this drawing, since I am considering the prep island instead of the custom island, and there will be no sink in the island. Also, the tiles will go all the way around the window and up on the ceiling in the cove. It may change again but this is the overall idea.
As for the two cabinets on this wall I am not 100% sure whether I will be painting these or not, I may need to just wait to see how the space comes together, but definitely new hardware to make for more of a statement.
If you caught my stories a few weeks back you may have cringed as we removed the original moulding from around the lead window. No need to fret this is all part of making this stamenent cove inside the kitchen. We will be tiling right up to the window instead. The window is higher than average so we won’t be able to look through while cooking but its original and amazing and will make for a unique feature to this kitchen.
The range you might ask??? Well, we have chosen a stunning ILVE range in black and gold. I wanted that true European feel and of all the ranges we discovered this had a classic feel but for a fraction of the cost of some of the others. Also a quick delivery thanks to Home Outlet Direct. I’ll be sharing more about their products in a later post. Of course this was a splurge for the kitchen but I think will be worth it since it will be the focal point.
Down the center of the room we will be doing an island and we are sourcing either a vintage prep island or having one made to replicate the dream one I found a few weeks ago at Lucketts except it was 13′ long. We really needed one around 9′ to work for the space, so I had to pass on the other one though I almost went for it but it sold before I could make up my mind. Having a prep island will bring that true French feel in here and allow us to do all chopping and serving. I am opting out of doing an island for sitting I just don’t desire that look or feel for this home. Its always convenient and we used our island ALL THE TIME here at our house but I just really wanted something different for this space.
The back wall I still have a few different ideas for, this will be where our dishwasher and sink go and I am doing only lower cabinets again. I like the way that keeps a room feeling light and open. Adding a dish shelf along the top wall to rest dishes on. I’ll anchor this with some brass vintage sconces. The counter we are considering a Calcutta type marble but I have yet to source any of this yet including kitchen cabinets and selecting colors. I am leaning towards a warm white kitchen cabinet though since most of the details will be wood and brass. I don’t want to compete with any of the other details in the room.
More to come soon as we prepare for our kitchen to start this summer but mostly likely finishing up before the holidays.
As for the original kitchen you might ask…what is happening in here?


Well, this will be our new laundry/mudroom and pantry area. We will be splitting the room to serve both jobs. (see the blue tape where we sectioned out for the fridge and wall to go).We will have our fridge, ice machine, coffee bar, and extra storage in here. The back we will keep the sink, and dishwasher but replace the fridge with the wash machine and the stove with the dryer. we have some DIY plans for this space that I am excited for and will make for better function for our lifestyle. I think especially moving the washer dryer out of the basement will be the most convenient. More on the design plans for here in a future blog post.
Well, the beans are spilled I am so excited for the switch of these rooms. Though new plumbing and electric have to be run its really an overall simple update for the house. The second I walked into the dining room I knew it needed to be the kitchen for us to put an offer in, so there’s no going back now : )
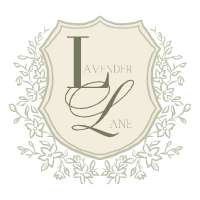



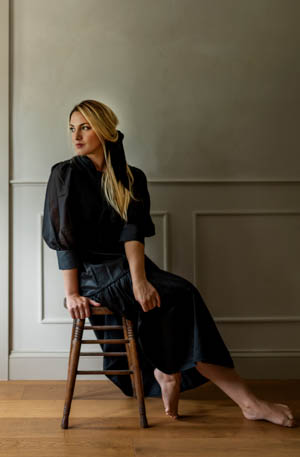
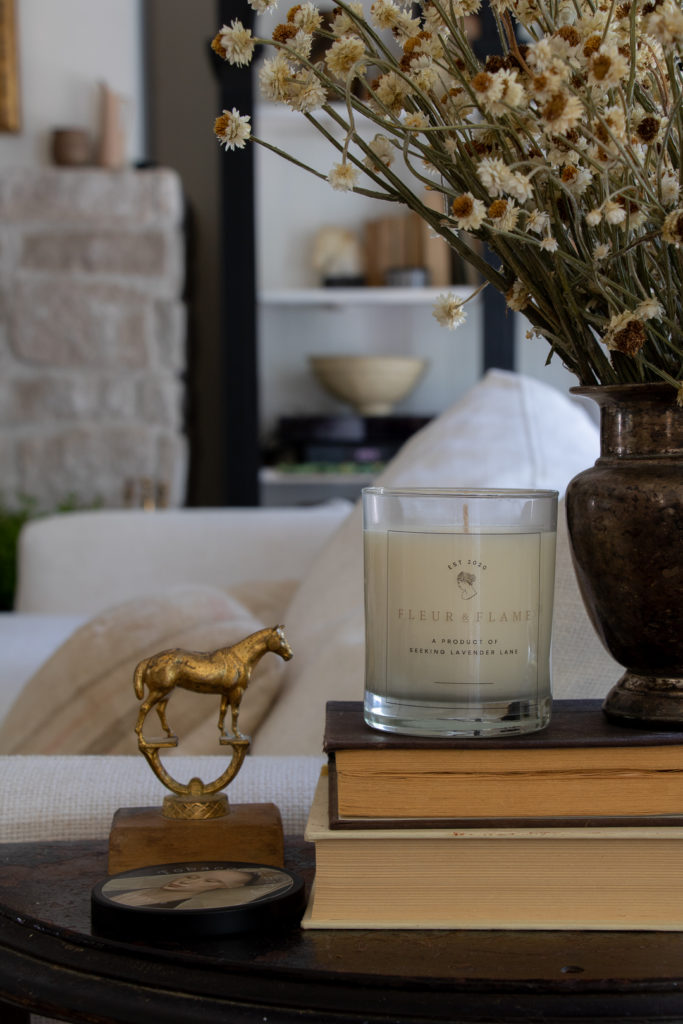
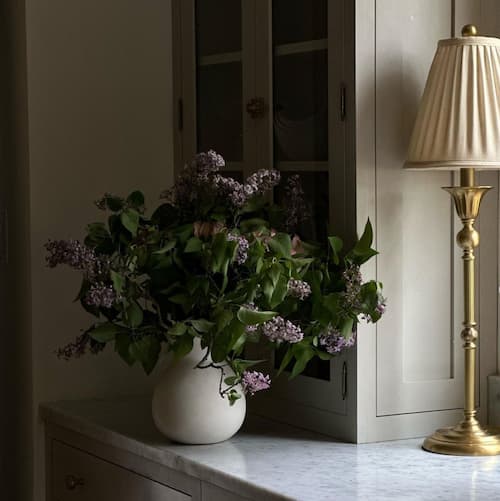
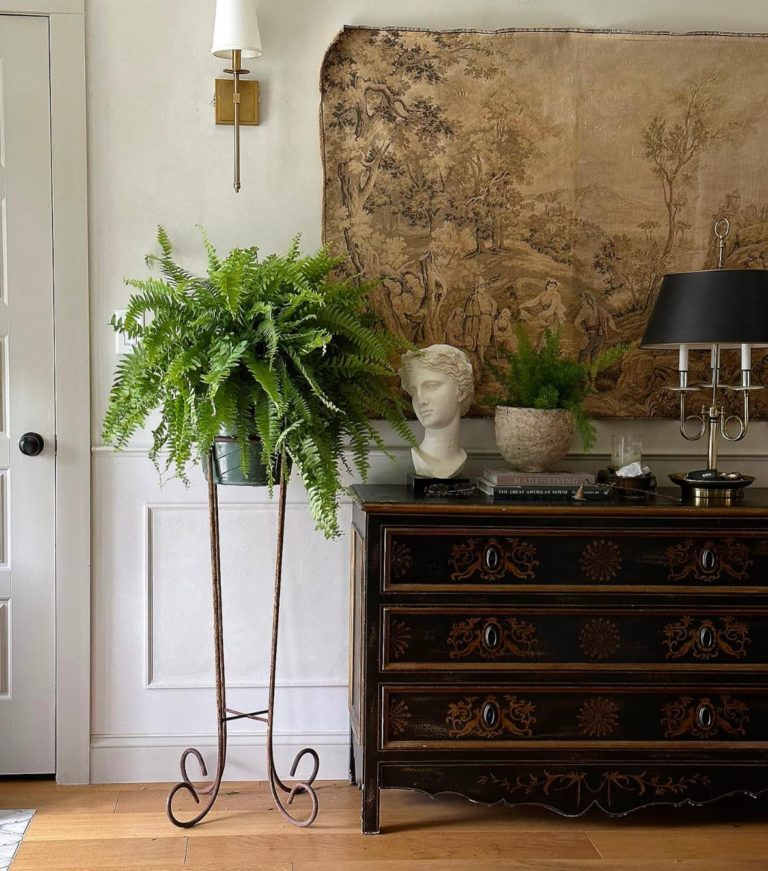
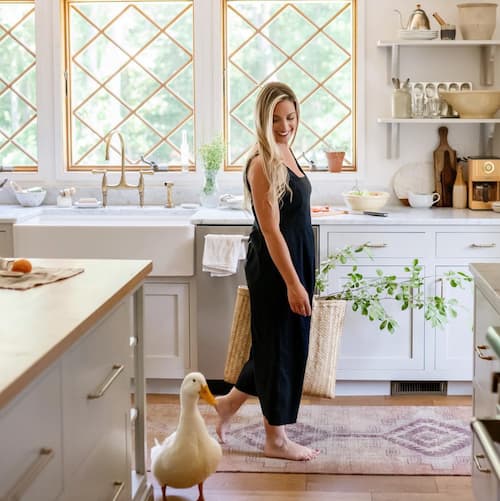
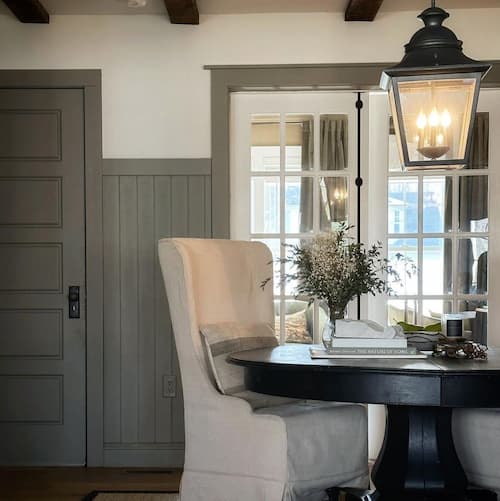

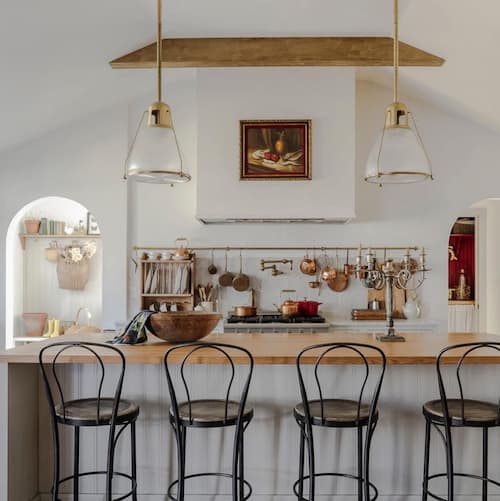
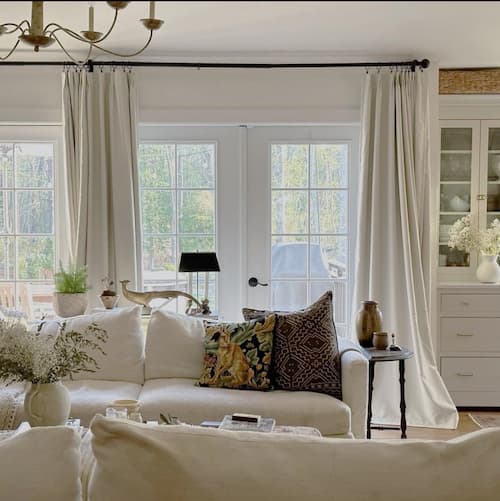
12 Responses
Such beautiful plans. Truly will be your dream come true. Love coming along on this journey with you.
thank you so much Paula, I’m so glad I can share this journey
Oh my gosh it will be absolutely stunning. I can’t wait to watch it all unfold. So excited for you guys!
Thank you Tracy!
Hi Deb love the design of your new kitchen, especially love those built-in Hutches that were previously in the home. Love all your ideas and mostly the French style.
I love those built-in cabinets in the old dining room/new kitchen! That’s a sweet part of the character in your new home I am very glad you are keeping! I will be an amazing kitchen.
Looking so forward to seeing you transform this beautiful house into your beautiful dream home! With you at the helm….it will be magnificent! ♥️
Thank you so much Roxanne
Perfect place for a kitchen. I can see why you chose that space. Also, we have a black and brass Ilve stove and absolutely love it. A girlfriend thought I should go stainless but I went with my heart and it’s the best decision ever.
Ohhh that’s so good to hear! I am getting good feedback so far on those that have an ILVE
I love your vision! It’s going to be gorgeous! So excited for you and your family.
It is going to be an absolutely fabulous! Can’t wait to see it unfold!