When it comes to design I think sometimes the smaller spaces are the most fun! There is less to think about with floor plans and filling a space. Not to mention you can get a lot of high impact in a small space. I think it gives you a chance to go bolder with your design choices verses maybe a family room or kitchen because those are bigger areas in the house that need to flow best with the rest. I think one space in particular when searching design styles that comes together with that big impact is a powder room. I love a moody or fully wallpapered powder room. They really can be the most fun to style and design. If you’re reading this and thinking your powder room is boring…time to do something dramatic and fun in that space. You can definitely get away with going out of your comfort zone here. Another is in a closet!
I decided over the weekend to finally do a little makeover on a closet we have in our house. Its a smallish closet but not one we put a ton of stuff in. Its that very random item almost a second pantry that we hide all the extra stuff you don’t know where to put in your house. I am such a better organizer when I know a space looks pretty so I figured out a great way to create great design but with the option to hide and store items that we use daily in here.
We currently have dog food, paper towels, TP, a mop, and some dog items. A lot of the items sit on the floor and that’s not very easy to hide or create a great storage place for. I decided to just hide these and here’s how we did it…
BEFORE of the closet! Can you believe I forgot to snap a pic of this so I had to screen shot the video I made for IG.

I did not record a tutorial for you all but its a very basic plan for this space. Here’s the materials you will need… The best part we used 95% of scrap wood from our garage.
- Bead-board
- Butcher block or wood for counter
- Wood for shelf (you can make multiple shelves if using for a pantry- we cut ours at 14″)
- corbels (we buy ours at home depot)
- small piece of wood to go under shelf
- pegs
- curtain rod
- café curtain ( I plan to buy something else with a print)
We assembled the shelf first but mounting 2×4’s to the wall and leveling that out to put the base of the counter on top.
Then we cut our butcher block (recycled form an old project) and put that on top.
Added a piece of wood to the front so we could put the café curtain rod attached to so it sits flush underneath the counter.
Before mounting the table top we put the bead-board up and nail gunned that to the wall.
Cut the shelf and placed corbels up, applied wood underneath, and then added the pegs under the shelf for hanging storage.
I chose a bold color for here thinking that it would create great impact and it sure did!
Here’s the reveal…






I hope this inspires you all that small spaces could be great and to make that dream pantry or closet makeover happen.
sources:
- Paint: Haute Couture, Behr paint
- Paint: door color, stone hearth BM
- Copper Fish mold (vintage-keepers.com)
- marble bowl
- scalloped basket (get 15% off with my code LAVENDERLANE15)
PLEASE PIN

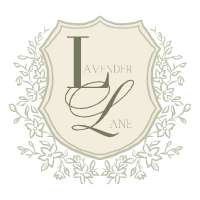



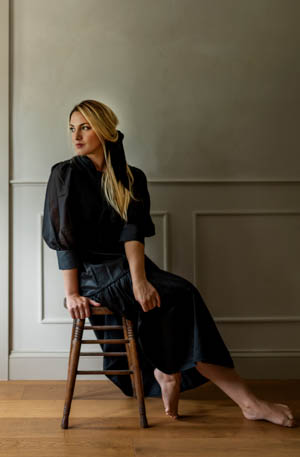
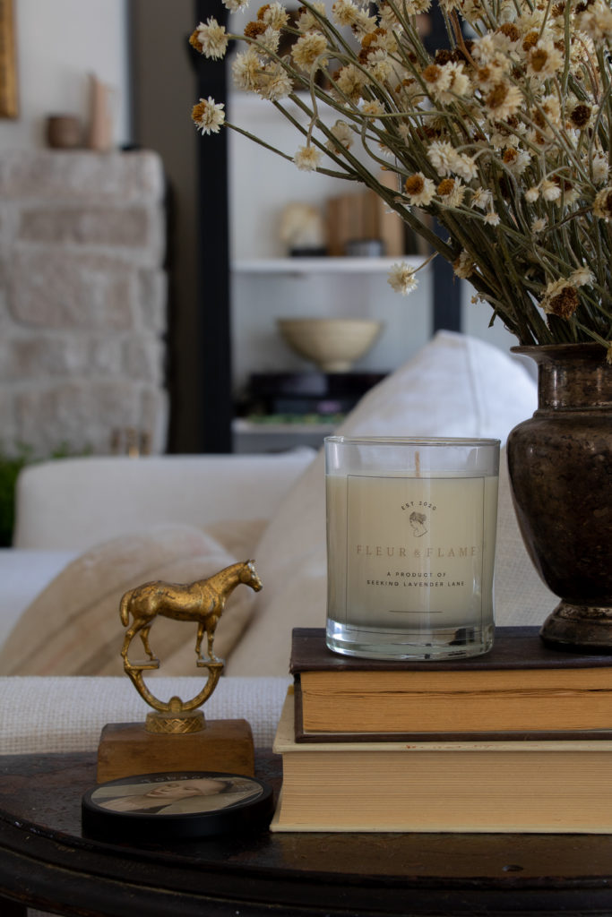
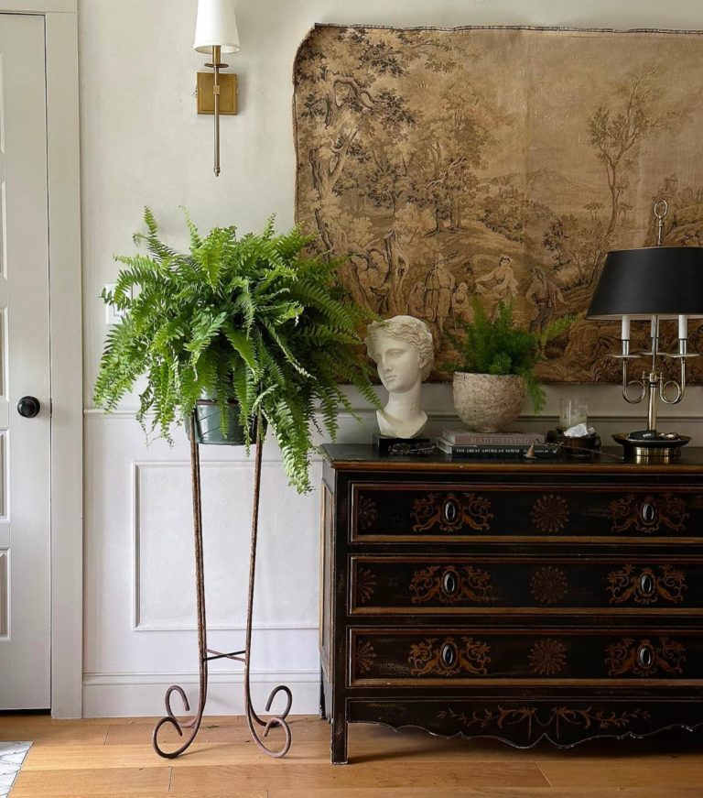
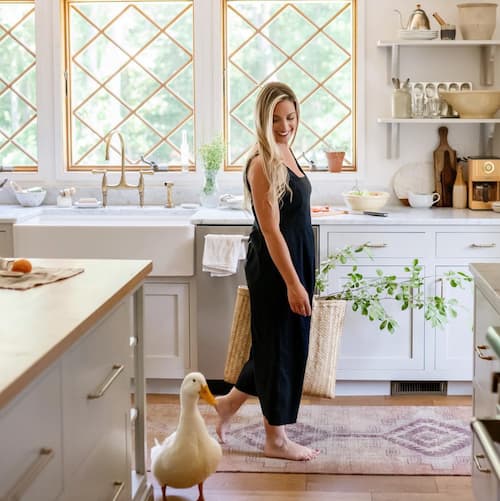
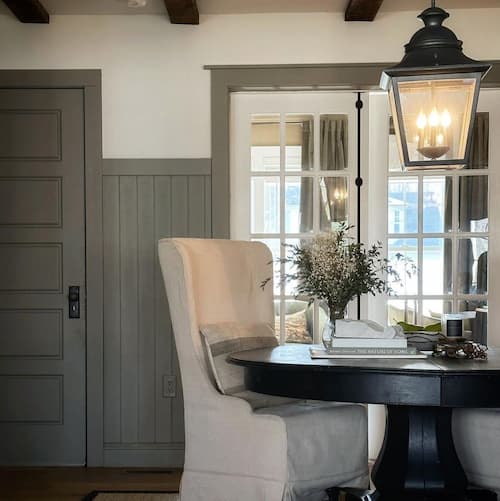

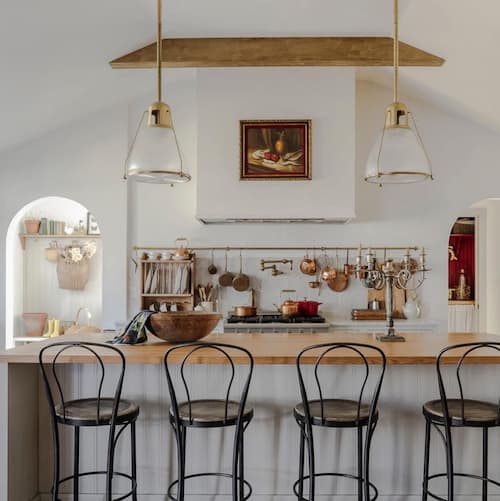
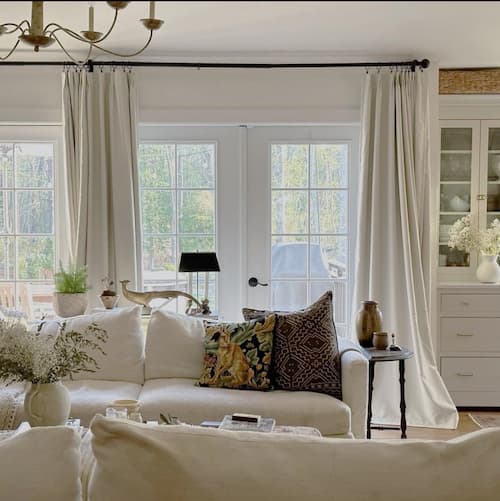
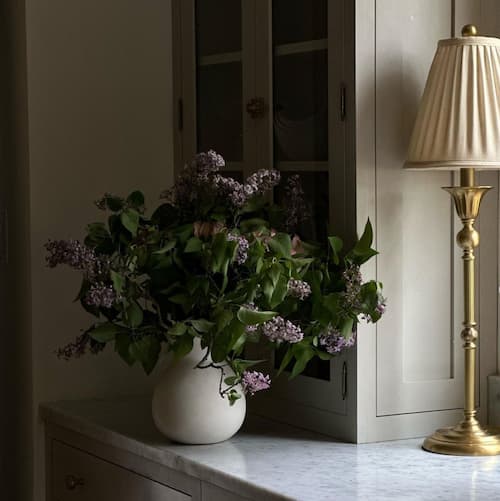
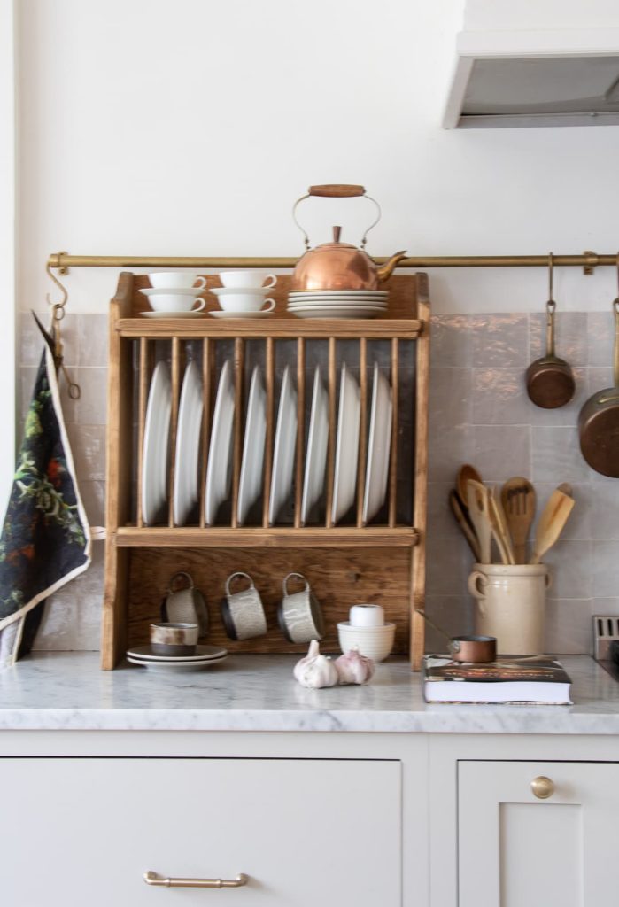
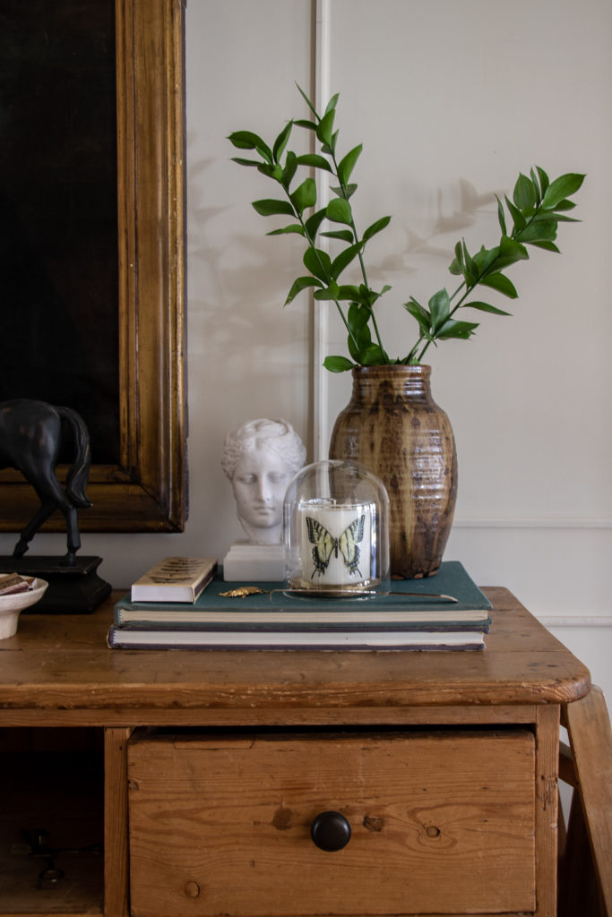
5 Responses
This is pretty, and I have a closet just like this in my one-bedroom apartment, but I would be going, “What am I supposed to do with my coats, hats, scarves, gloves and vacuum cleaner?”!
Oh yes, I wouldn’t recommend this if you don’t have the room for those other things. We fortunately have a coat closet and a mudroom to put our cleaning supplies
Pretty, but a wast of space. More shelves needed and attractive boxes or baskets to store. The larg base to store paper products. Because I here is a door, the door will hide it all, organized or not.
Hi Bara Dale, I think this sounds like a waste of space if it was in your home! You sound like you need the shelves and extra storage. I actually did not need that here or else I would not have bothered with a makeover such as this. We needed to hide our dog food, paper towels so we built this table and curtain to hide them underneath. We needed that top shelf for a basket…I accessorized it for photograph purposes…but its fully functional in my house. I am blessed to say I have a full walk in pantry that allows most of our storage, two mudrooms, and a front closet so with all that we did not need this space to be fully functional for tons of storage just to hide a few of the things we use in here daily and make it pretty to inspire people that desire beauty in their home! My suggestion if anyone wanted to take their boring pantry that may be similar in size they can do this makeover and possibly add more shelves (as stated in my blog) so they could add their grocery and pantry items to more shelf space.
I love these ideas! You have given me the inspiration to do something similar in our laundry room. Thank you so much!